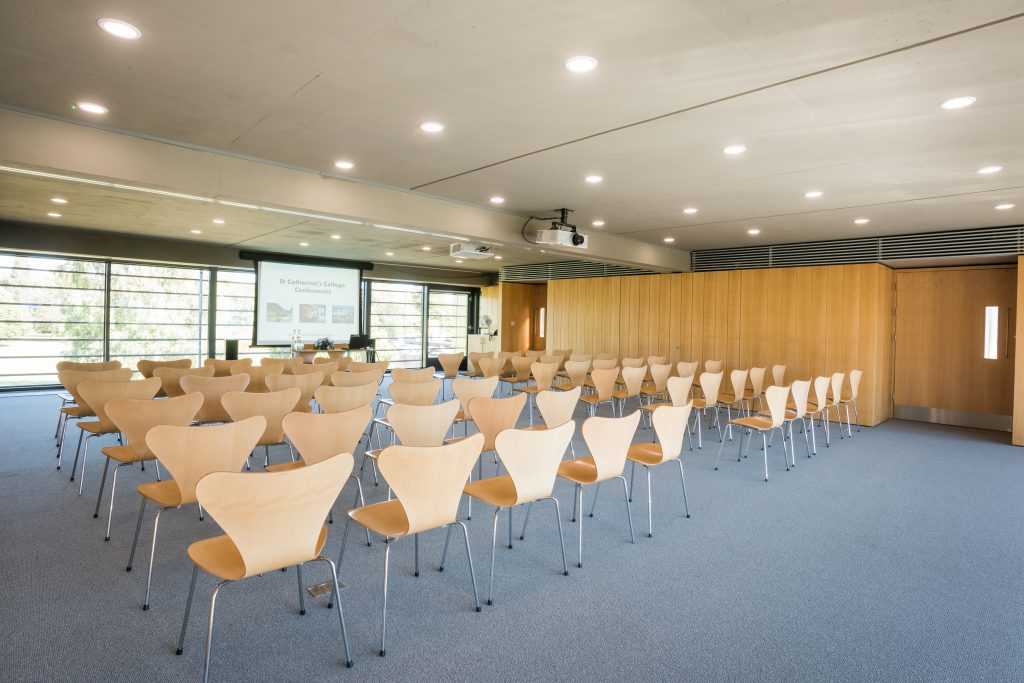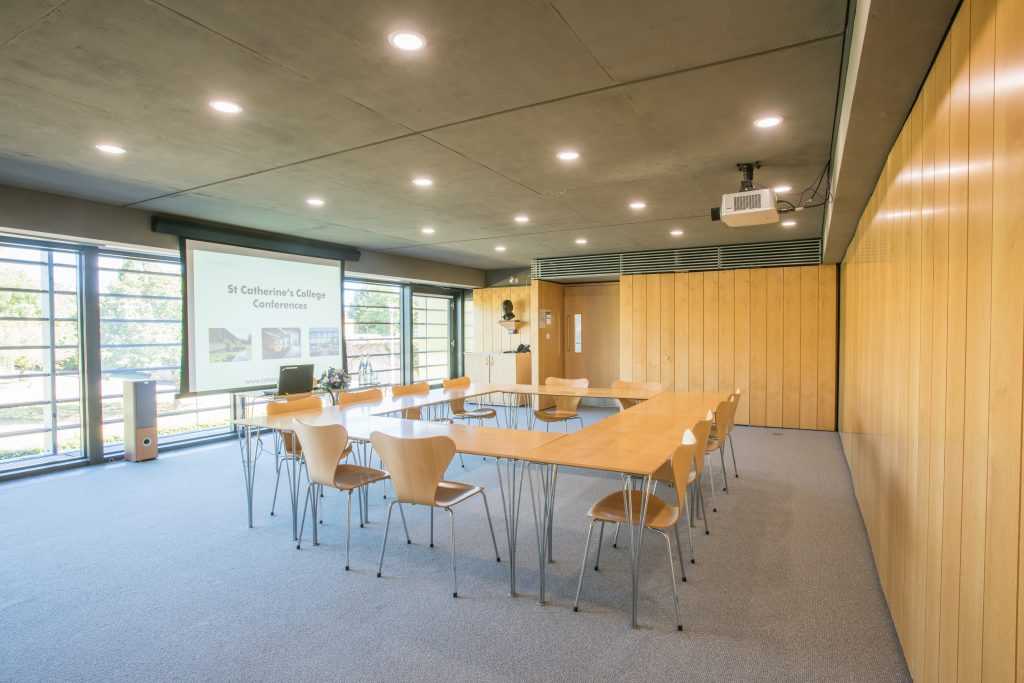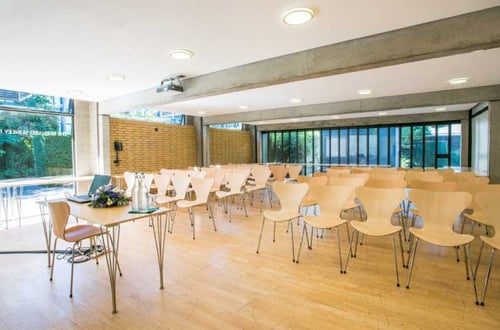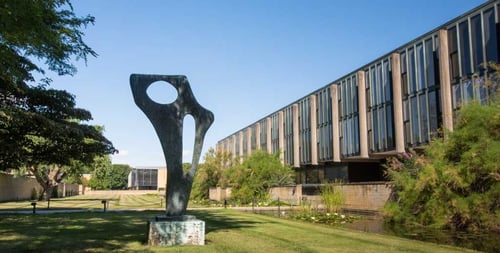The Arumugam Building
The Arumugam meeting rooms offer a modern, bright facility located above the College Porter’s Lodge/reception area. Each floor has large picture windows allowing plenty of natural light and all rooms come with built-in AV equipment and a balcony area for refreshments. The top floor meeting room provides a large meeting space with flexible furniture and room configurations for up to 70. This room is available year-round and comes with an adjoining indoor balcony area for refreshments. It is possible to sub-divide the room into two smaller spaces although the standard layout is as one large meeting space.
During student holidays, the first floor offers further facilities on either a stand-alone or larger meeting suite basis. This floor can either be set up as one large room (identical in size to the room above) or sub-divided into 2 smaller rooms (seating up to 25).
Please note these rooms are located on the first and second floors and that access is via stairs only.
Floorplans
One Floor of the Arumugam Building - one large room
General
The Arumugam Building is part of the later additions to the college architecture. It houses our Porter’s Lodge on the ground floor and modern seminar rooms on both the first and second floors. Each seminar room floor includes a bright and airy indoor balcony (where refreshments can be served) and a large meeting room (that can be sub-divided into two ). For ease of use, the first floor is usually kept divided into two smaller rooms and the second floor kept open as one large room. It is, however, perfectly possible to change this arrangement in advance in order to meet your needs.
When set as one large room, events are provided with a large, flat meeting space with a range of furniture layouts. AV equipment is built-in and picture windows at either end (with blinds for use during presentations) flood the room with natural light.
As one large room, the space measures 8.2 metres by 12.8 metres (approx).
Please note that there is no disabled access to the first and second floors of the Arumugam Building.

Layout
- Theatre style - 70
- Classroom - 36
- Cabaret Feel - 36
- Boardroom - 36
- U shape - 28
- Free space - 100
Equipment
- Data projector
- Presentation Laptop
- Screen
Availability
- All year
More details ?
One Floor of the Arumugam Building - two smaller rooms
General
For ease of use, the first floor is usually kept divided into two rooms and the second floor kept as one large room. It is possible to change this arrangement in advance .
When one floor is sub-divided, the space offers 2 smaller meeting rooms, each with AV equipment. Furniture layouts are flexible within the maximum capacityfor each room. Adjoining both rooms is a light and airy indoor balcony where refreshments can be served.
This 2-room layout is usually used in conjunction with the other floor of the building (during college holidays to form the ‘Arumugam Suite’. This offers events a large, open plan plenary room plus two smaller breakout rooms plus refreshment areas.
Please note that there is no disabled access to these meeting spaces.
When divided into two smaller rooms, each room measures 6.4 metres by 8.2 metres (approx).

Layout
- Theatre style - 25
- Classroom - 20
- Boardroom - 18
- U shape - 12
- Free space - 30
Equipment
- Data projector
- Presentation Laptop
- Screen
Availability
- Negotiable - All year


